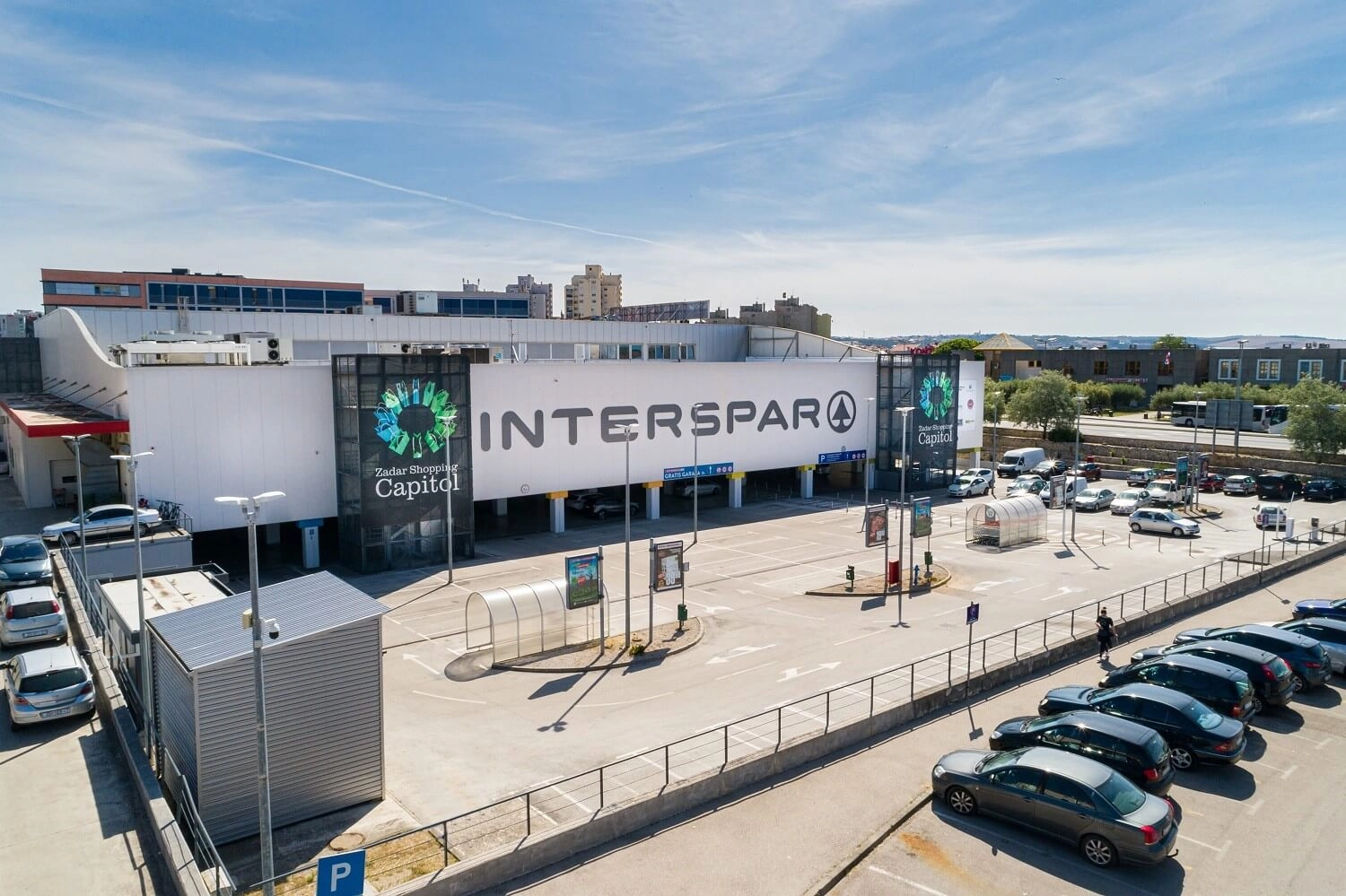The entire reconstruction of the common areas was carried out, the LED lighting in the interior of the center, the underground garage and the lighting in the parking lot were changed. The entire facade has been painted, a large Spar totem has been installed, the center’s horticulture has been arranged, and a new epoxy floor has been made in the garage. At the entrance to the center, a new automatic ramp was installed and traffic signals were renewed.
Instead of Konzum, the tenant Interspar was introduced in the shopping center. On the first floor, instead of Mane, tenant Tedi was introduced.
The main size of the building has a total floor area of 4,900.00 m2. A total of 9050 m2 of retail space and 4500 m2 of underground garage with parking spaces.
